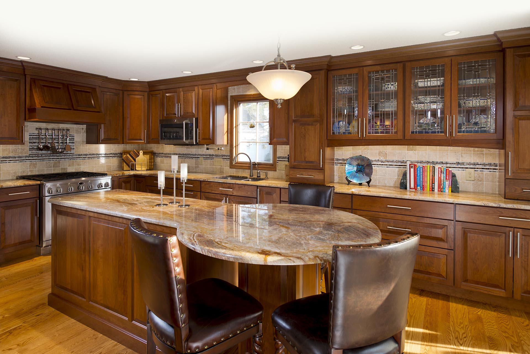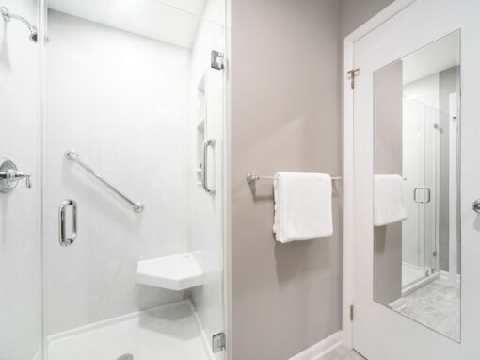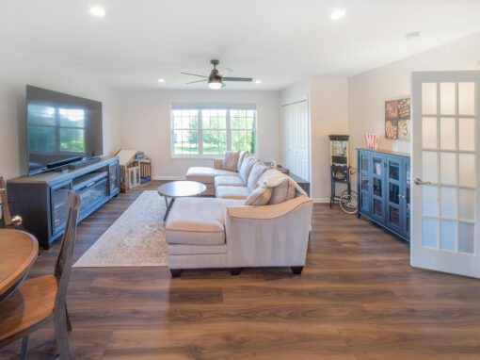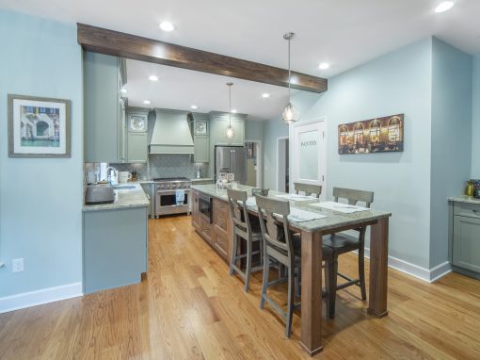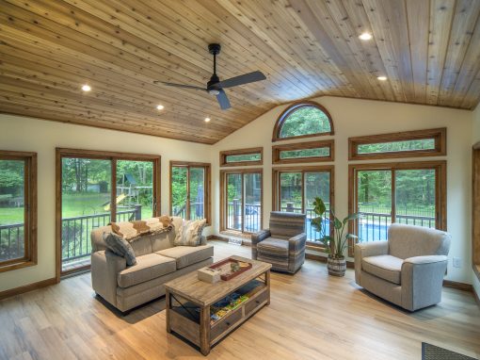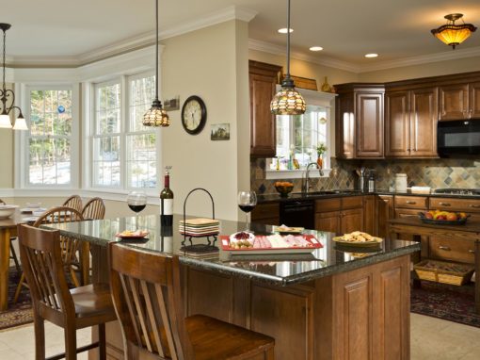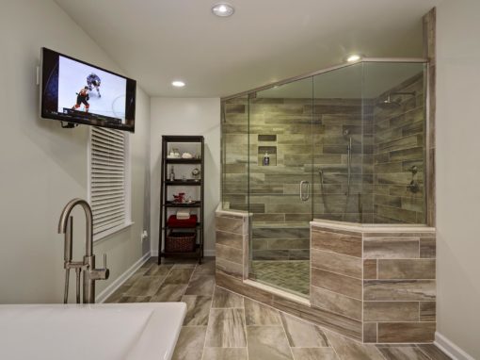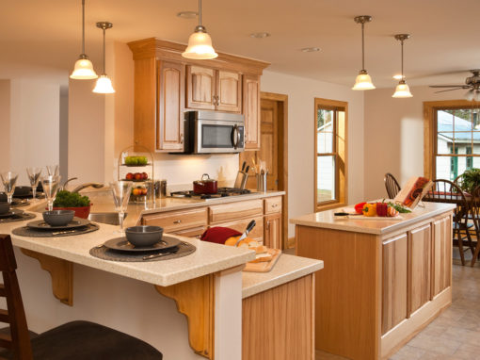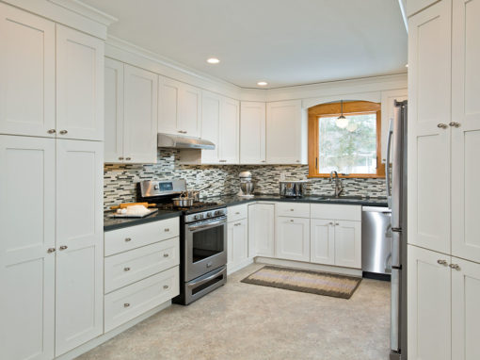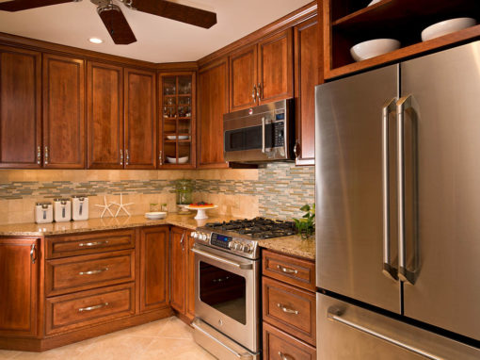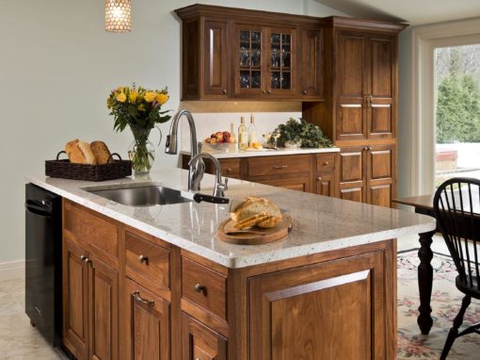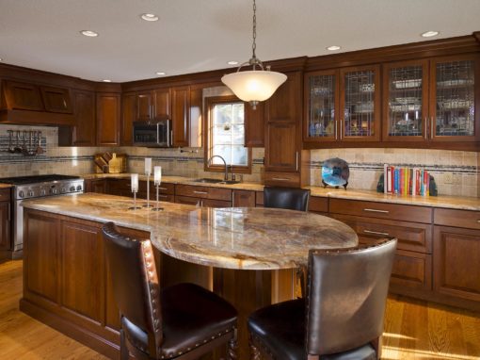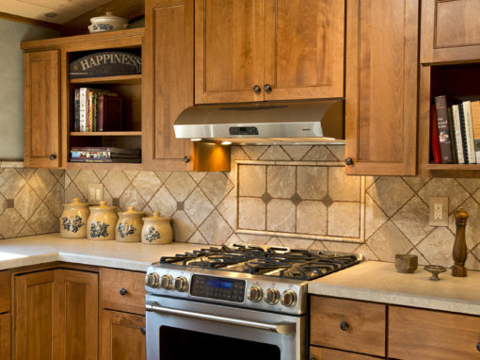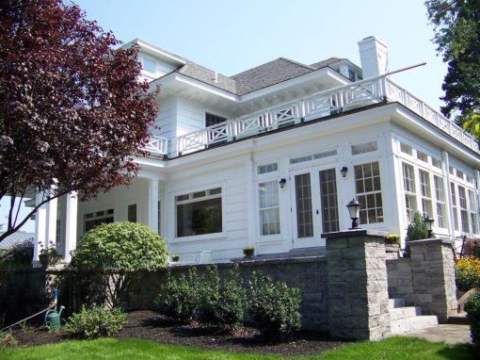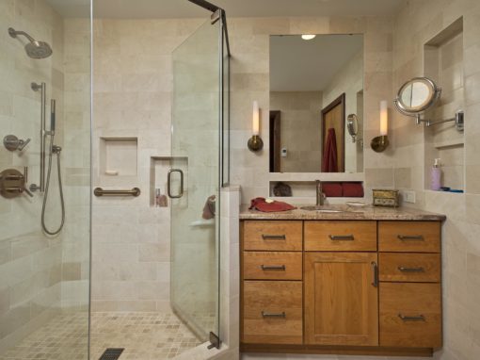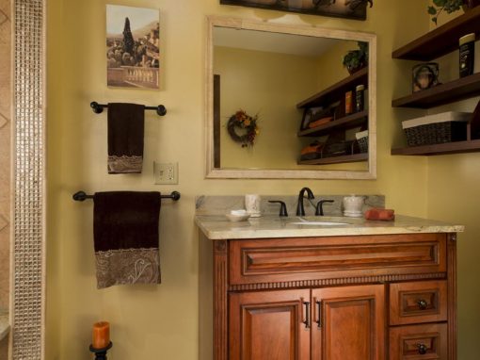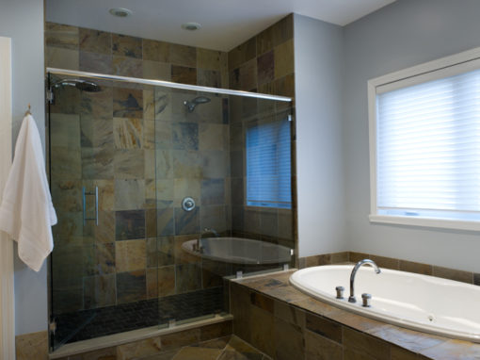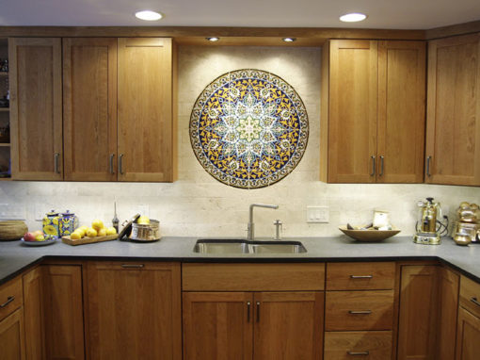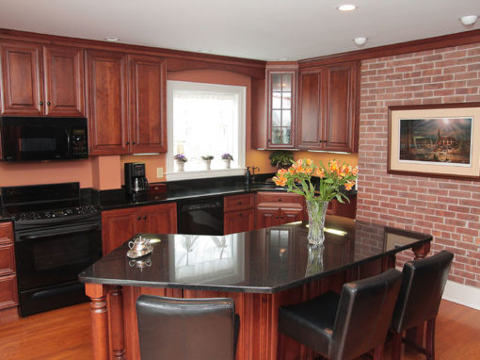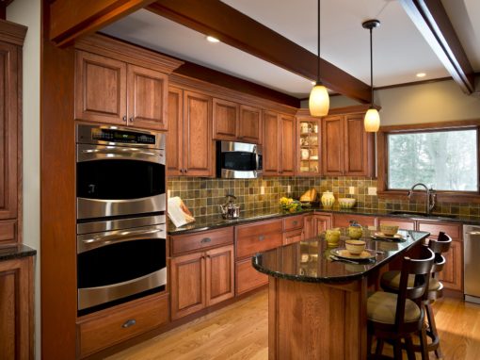Our Process
The Bellamy approach to your projectREMODELING
Your project, your vision, our people
We provide the full spectrum of services and work on all types of homes, old and new, and will remodel, renovate, restore or add onto your property – your project can be simple or complex, small or large, Bellamy Remodeling will take care of it for you.
In most cases – and where your project calls for it – we also give you the option of Full Design Build (our architect, our team), Team Design Build (your architect, our team), or construction from Your Existing Plans (our team).
Project types include (but are not limited to):
– Kitchen remodels
– Bathroom remodels
– Finished basements
– Finished attics
– Family rooms
– Home additions
– In-law suites
– Sunrooms
– Porches, patios
– Whole house renovations and remodels
– Historic structure preservation and restoration
CUSTOM HOMES
Can you dream it? We can build it
Bellamy Remodeling has been building custom homes for over 40 years. Every one of them is characterized by exceptional value while maintaining the highest quality standards and craftsmanship.
We would love to help your dream of a custom home become a reality – from start to finish, our team works with you to ensure your design as much as your hopes are perfectly met.
In most cases – and where your project calls for it – we also give you the option of Full Design Build (our architect, our team), Team Design Build (your architect, our team), or construction from Your Existing Plans (our team).
The Bellamy preferred approach to your project is Design Build. It provides an integrated approach, it is cost-effective, and it is usually faster.
What is Design Build?
Design/Build is when the contractor handles the entire building process from design and architectural layout through completed construction. In many cases hiring one firm instead of two helps to streamline the process, and ensures optimum communication at all levels from start to finish.
So how does Design Build work?
Bellamy and the client sign a design agreement to work together to design, scope and cost a project within the budget range we discuss during the initial, exploratory meeting.
After the exploratory meeting, a preliminary design is drawn and presented to the homeowner. Revisions are made if requested, and, once clients (you) approve the plans, a proposal is prepared. This process includes a visit to the work site with trade contractors, selections mades, a written comprehensive scope of work, a firm price and length of job. Upon acceptance, a construction contract is signed. This process creates “one stop shopping” for the homeowner. More important, it allows the homeowner to get to know us and what it is like to work together well before the build gets underway.
What if I prefer my own architect?
We are happy to work with your design professional. In fact, Bellamy’s collaborative approach can add value in the planning process. By engaging in our firm early on, you and your architect can get the benefit of a builder’s feedback and input before the plans are completed.
What about cost?
It goes without saying that this needs to be known before the build moves forward. Without doing the research and providing the quote we cannot say beforehand – not on the basis of an “idea.” However, we will truthfully state that it will cost more than you thought it would when you first started thinking about the project. Why? The more you learn, the more you realize how many different things need to be done to make the build meet your expectations. As the planning proceeds the scope of the work expands, at least a little bit. This is normal – we want to make sure you understand.
That said, Bellamy Remodeling has a strong record of coming in on-budget – and sometimes under-budget.
Call us now: (518) 309-4241
And we’ll get you started
We promise you architectural beauty,
functionality and complete satisfaction
